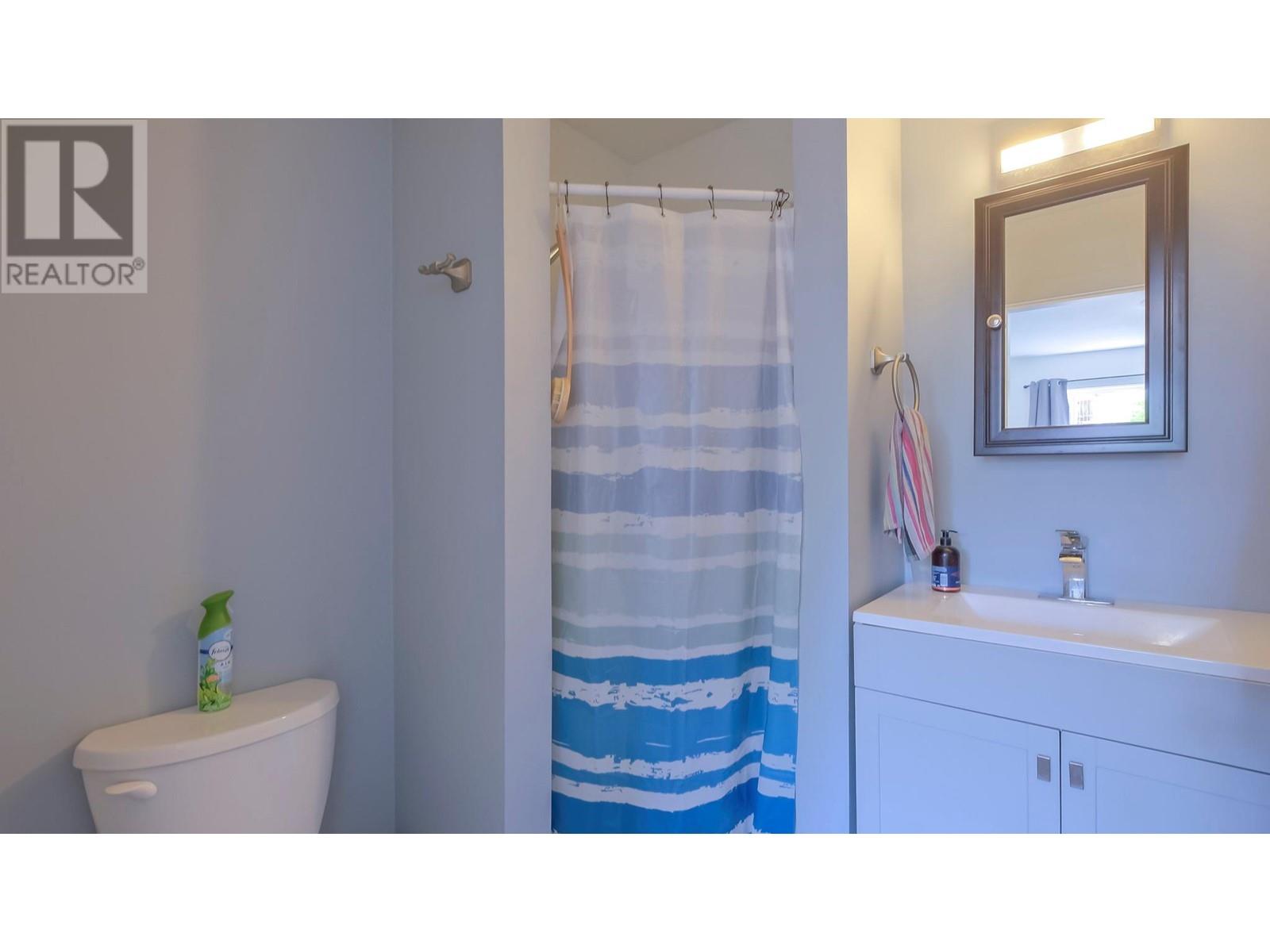$528,500
ID# 10323978
2742 Cameron Road
West Kelowna, British Columbia V1Z3K5
| Bathroom Total | 3 |
| Bedrooms Total | 3 |
| Half Bathrooms Total | 1 |
| Year Built | 1990 |
| Flooring Type | Carpeted, Laminate |
| Heating Type | Forced air, See remarks |
| Stories Total | 2 |
| 4pc Bathroom | Second level | 8'6'' x 4'10'' |
| 3pc Ensuite bath | Second level | 6'2'' x 5'11'' |
| Bedroom | Second level | 11' x 8'3'' |
| Bedroom | Second level | 12' x 7'4'' |
| Primary Bedroom | Second level | 11' x 12'4'' |
| Storage | Main level | ' x ' |
| Laundry room | Main level | ' x ' |
| 2pc Bathroom | Main level | 5'3'' x 5'11'' |
| Kitchen | Main level | 13'3'' x 12'0'' |
| Dining room | Main level | 10'11'' x 6'6'' |
| Living room | Main level | 16'9'' x 12'2'' |
Would you like more information about this property?

































